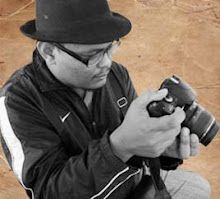STRUCTURE HOUSE AND ROOM - In house structure minangkabau having 6 rooms :-
1.GUESTS ROOM - For counters male guest visit minangkabau house.
2.RELIGION ROOM - For religious ceremony such as prayers,read Al-Quran,berzikir etc.
3.MOTHER ROOM - For mothers and young girl adult collect.
4.UPPER STOREY OF HOUSE - To keep goods food & safety for young adult girl.
5.ROOM - For the family included / close only.
6.KITCHEN - For womenfolk and virgin cooking.
PILLAR - Post be at every minangkabau corner of the house possess specialty really unique when at every this post angle had no a nail even to anchor sturcture minangkabau house. It's called PASAK which functions to wedge post so that did not fall in and strong.

(Sketches Diagram design Minangkabau House)

(Illustrate in Color for Diagram design Minangkabau House)

(Flowchart Minangkabau House)
(Space Planning)
For space planning, this is a part of my space planning for FYP & Event show:-
1. Table
2. Laptop
3. LCD Screen
4. Panel Touch
5. USB wire
6. Speaker
7. Plug Attention
